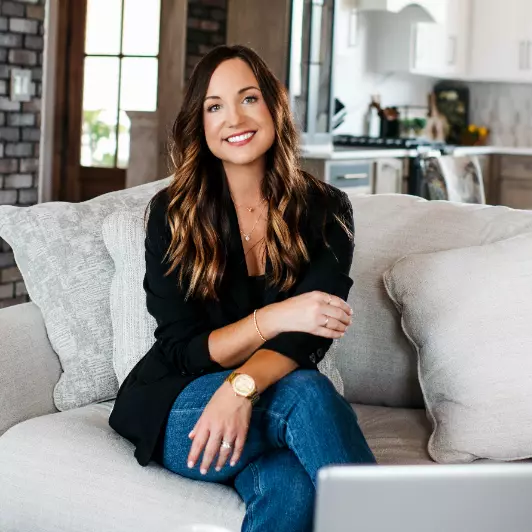For more information regarding the value of a property, please contact us for a free consultation.
Key Details
Sold Price $290,000
Property Type Single Family Home
Sub Type Single House
Listing Status Sold
Purchase Type For Sale
Square Footage 2,780 sqft
Price per Sqft $104
Subdivision Westminster Estates
MLS Listing ID 20200626
Sold Date 09/30/20
Style Traditional
Bedrooms 4
Full Baths 2
Half Baths 1
Year Built 1972
Lot Size 10,890 Sqft
Property Description
Very spacious Country Club home. The entry is impressive with it's 2 story ceiling and wood flooring that leads you to the living room with it's wood burning fireplace and lots of storage on either side for all your treasures and a formal dining space with built-in cabinetry. The master bedroom is downstairs and features 2 large closets plus a built in linen closet and the en-suite bathroom has a whirlpool tub and fully tiled shower surround. The breakfast nook is open to the updated kitchen that comes with gorgeous granite counters and tile backsplash. For your guests there is a half bath downstairs. Upstairs there are 3 massive bedrooms and another full bath. You have to see these bedrooms to believe the size. There is plenty of room in each of the bedrooms for multiple beds, dressers and even a couch or two. You will want to spend a ton of time in the screened porch that comes complete with a tv for watching the big game or whatever you want. In addition to the screened porch there is an open patio with plenty of room for your BBQ grill, smoker, fire pit and lots of seating. Mature trees provide plenty of shade and the well manicured yard is maintained with a 7 zone sprinkler system. The florida room is perfect for the green thumb of the family or it would make a wonderful office space. The windows let in a ton of natural light. Storm shelter in the garage. Roof was just replaced 6 months ago, new upstairs HVAC, new garbage disposal. *Square footage on court house records does not include the enclosed Florida room which has heat and air.
Location
State OK
Area Country Club West/Westminster
Zoning Residential
Rooms
Other Rooms Downstairs Bedroom, Inside Utility, Screen Enclsd Porch/Patio
Dining Room Formal Dining, Kitchen/Dining Combo
Interior
Interior Features Shades/Blinds, Some Carpeting, Hardwood Floors, Smoke Detector, Reserve Items, Ceiling Fans, Solid Surface Countertop, Ceramic Tile Flooring, Pantry
Heating Central Gas, Two Zoned or More
Cooling Central Gas, Two Zone or more
Flooring Slab
Fireplaces Type Gas Starter, Yes
Equipment Electric Oven/Range, Dishwasher, Disposal, Vent Fan, Garage Door Opener, Cooktop & Wall Oven, Master Tub w/shower, Master Jetted/Whirpl tub
Exterior
Exterior Feature Aluminum/Steel, Brick Veneer, Vinyl Siding, Wood Frame
Parking Features Attached
Garage Spaces 2.0
Roof Type Gable
Building
Story Two Stories
Sewer City Sewer, City Water, Water Well for Outside
Water City Sewer, City Water, Water Well for Outside
Others
Financing Conventional
Read Less Info
Want to know what your home might be worth? Contact us for a FREE valuation!

Our team is ready to help you sell your home for the highest possible price ASAP
Bought with McGraw REALTORS

