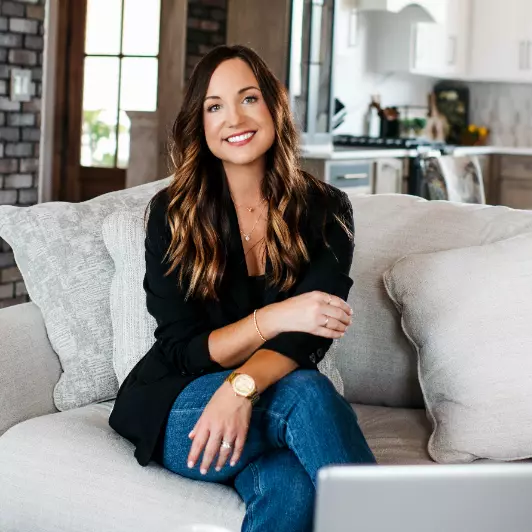For more information regarding the value of a property, please contact us for a free consultation.
Key Details
Sold Price $112,000
Property Type Single Family Home
Sub Type Single House
Listing Status Sold
Purchase Type For Sale
Square Footage 2,099 sqft
Price per Sqft $53
Subdivision Kenwood Addn
MLS Listing ID 20200671
Sold Date 08/12/20
Style Bungalow
Bedrooms 3
Full Baths 1
Half Baths 1
Year Built 1935
Property Description
So much historical charm in this darling home just blocks away from Downtown Enid! All of the comforts of a modern home, with the charm of the 30's! Gorgeous hardwood floors throughout most of the home! Some of the original woodwork looks as good as it did when it was built! This home has been so well taken are of & ready for a new family! With just under 2100 square feet, there is a ton of room for a big family! The oversized living area is perfect for large family gatherings! The kitchen has been updated with modern appliances & décor. Be sure to check out the gorgeous courtyard! This home sits on 2 city lots so there is plenty of room in the backyard area that is private & very well taken care of! There is a large 2 car detached garage with alley entrance. Exterior of home has brand new paint! Unfinished basement serves as a great storage room!
Location
State OK
Area 6A
Zoning res
Rooms
Other Rooms Inside Utility
Basement Unfinished Basement
Dining Room Formal Dining
Interior
Interior Features Shades/Blinds, Some Carpeting, Smoke Detector, Ceiling Fans
Heating Central Gas
Cooling Central Electric
Flooring Wood/Raised
Fireplaces Type Gas Logs, In Living Room
Equipment Gas Oven/Range, Microwave, Dishwasher, Refrigerator, Garage Door Opener, Kitchen Island
Exterior
Exterior Feature Vinyl Siding
Parking Features Detached
Garage Spaces 2.0
Building
Story One Story
Sewer City Sewer, City Water
Water City Sewer, City Water
Others
Financing None
Read Less Info
Want to know what your home might be worth? Contact us for a FREE valuation!

Our team is ready to help you sell your home for the highest possible price ASAP
Bought with McGraw REALTORS
GET MORE INFORMATION


