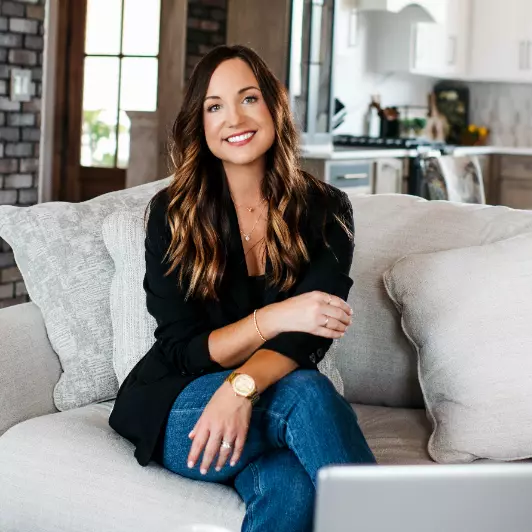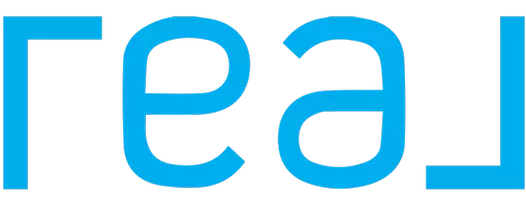For more information regarding the value of a property, please contact us for a free consultation.
Key Details
Sold Price $340,000
Property Type Single Family Home
Sub Type Single House
Listing Status Sold
Purchase Type For Sale
Square Footage 2,608 sqft
Price per Sqft $130
Subdivision Longhorn Estates
MLS Listing ID 20201047
Sold Date 10/09/20
Style Traditional
Bedrooms 4
Full Baths 3
Year Built 2015
Lot Size 1.000 Acres
Property Description
Beautiful custom built home located in Longhorn Estate addition. This open floor plan home sits on a 1 acre lot and offers privacy fence w/metal post, every kids dream playhouse, covered patio and a dog run! Kitchen is spacious in size and offers a walk-in pantry, granite countertops, stainless steel appliances to include a wall cooktop oven plus a freestanding gas oven/range & the stained cabinetry throughout is absolutely beautiful. 2 spare bedrooms, master bedroom is gorgeous as well as the master bath! BONUS... the guest suite is amazing, offering a small entry, full bath with tiled shower and granite countertops, the study would make a great playroom, office or a 5th bedroom. Wood look ceramic tile flooring, ceramic tile in bathrooms, the hall bath offers double sinks, granite countertops plus tub/tiled shower. Did I mention the shop? This shop has a cement foundation, overhead door and measures at 22x25, the long drive way offers plenty of room for parking plus a 3 car garage!
Location
State OK
Area Longhorn Estates
Zoning Residential
Rooms
Other Rooms Family Room, Formal Living, In-Law Plan, Inside Utility, Study/Den, Workshop
Dining Room Formal Dining, Kitchen/Dining Combo
Interior
Interior Features Shades/Blinds, Some Carpeting, Fireplace Screen, Smoke Detector, Reserve Items, Ceiling Fans, Solid Surface Countertop, Ceramic Tile Flooring, Pantry
Heating Central Gas
Cooling Central Electric
Flooring Slab
Fireplaces Type Gas Logs, In Family Room, Yes
Equipment Gas Oven/Range, Freestanding Oven/Range, Microwave, Dishwasher, Disposal, Vent Fan, Garage Door Opener, Water Softener, Owned, Jetted Bathtub, Double Oven, Master Bath + Sep Shower
Exterior
Exterior Feature Brick Veneer, Stone
Parking Features Attached
Garage Spaces 3.0
Building
Story One Story
Sewer Septic Tank, Water Well House & Outsid
Water Septic Tank, Water Well House & Outsid
Schools
School District Chisholm
Others
Financing Conventional
Read Less Info
Want to know what your home might be worth? Contact us for a FREE valuation!

Our team is ready to help you sell your home for the highest possible price ASAP
Bought with Landmark R E of Enid
GET MORE INFORMATION


