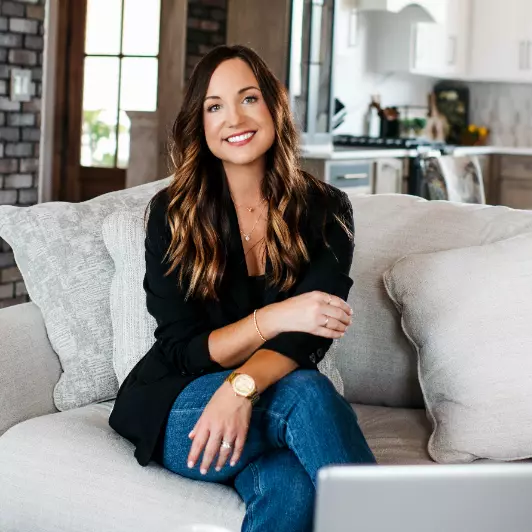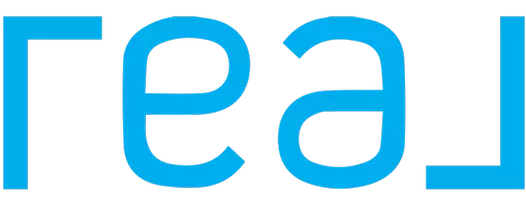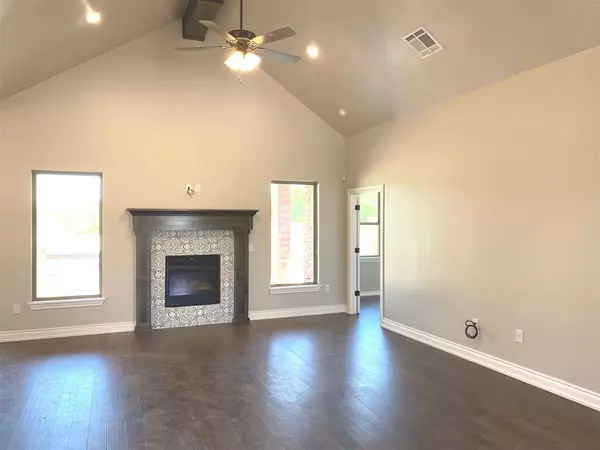For more information regarding the value of a property, please contact us for a free consultation.
Key Details
Sold Price $350,000
Property Type Single Family Home
Sub Type Single House
Listing Status Sold
Purchase Type For Sale
Subdivision Belle Crossing
MLS Listing ID 20191495
Sold Date 07/30/20
Style Traditional
Bedrooms 4
Full Baths 2
Half Baths 1
Year Built 2020
Property Description
This Belle Crossing beauty is almost completed and ready for the lucky new buyer. As you enter the front door you will be in awe when you see the beautiful cathedral ceilings and open floor plan with hardwood flooring, columns, fireplace and that feeling of spaciousness everywhere. This new home will have lots of amenities to offer including smart home accessories like "Ring Door Bell", "Smart Thermostat', "Security Cameras" and "Blue Tooth Speakers with wall pod." bathrooms and utility room which is tiled. Carpet is planned for the 3 guest bedrooms. There are two dining areas and 2 full baths plus powder room for guests. The office also has wood flooring and double doors. The kitchen in this home is a chefs delight with the large center island, built in 5 burner gas range and built in oven and microwave. The master sweet is isolated on the opposite end of home with a sumptuous bath with walk-in shower, jacuzzi tub and double sinks and a wonderful very large closet which also connects to the convenient laundry room. The covered patio will be great for those summer evenings and for entertaining friends and family. The exterior has a sprinkler system, 3 car garage, guttering and post tension foundation. Designed and built by STK Homes of Edmond this one is a must see. Call to schedule your appointment today.
Location
State OK
Area Belle Crossing
Zoning residential
Rooms
Other Rooms Formal Living, Study/Den, In-Law Plan, Inside Utility
Basement None
Dining Room Formal Dining, Kitchen/Dining Combo
Interior
Interior Features Some Carpeting, Hardwood Floors, Fireplace Screen, Burglar Alarm, Smoke Detector, Ceiling Fans, Solid Surface Countertop, Ceramic Tile Flooring, Pantry
Heating Central Gas
Cooling Central Electric
Flooring Slab
Fireplaces Type Gas Logs, Gas Starter, In Living Room, Yes
Equipment Gas Oven/Range, Microwave, Dishwasher, Disposal, Vent Fan, Garage Door Opener, Cooktop & Wall Oven, Jetted Bathtub, Kitchen Island, Master Bath + Sep Shower, Master Jetted/Whirpl tub, Master Double Sinks
Exterior
Exterior Feature Brick Veneer, Stone
Parking Features Attached
Garage Spaces 3.0
Building
Story One Story
Sewer City Sewer, City Water
Water City Sewer, City Water
Schools
School District Chisholm
Others
Financing Private
Read Less Info
Want to know what your home might be worth? Contact us for a FREE valuation!

Our team is ready to help you sell your home for the highest possible price ASAP
Bought with Paramount Homes R E
GET MORE INFORMATION




