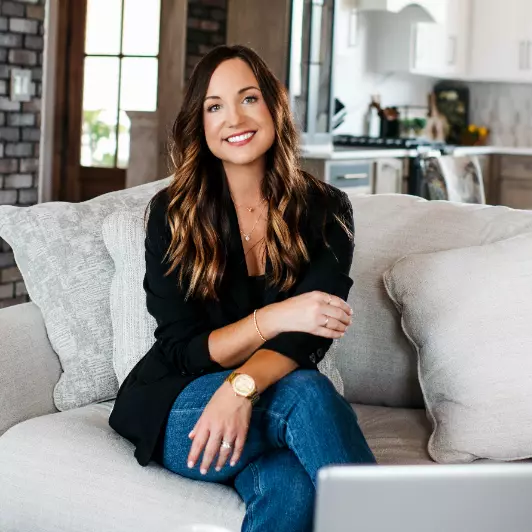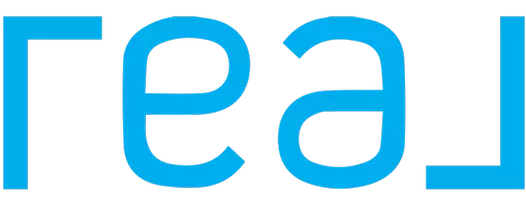For more information regarding the value of a property, please contact us for a free consultation.
Key Details
Sold Price $618,000
Property Type Single Family Home
Sub Type Single House
Listing Status Sold
Purchase Type For Sale
Square Footage 4,168 sqft
Price per Sqft $148
Subdivision Willow West 4Th
MLS Listing ID 20191402
Sold Date 10/29/20
Bedrooms 4
Full Baths 3
Half Baths 2
Year Built 2007
Lot Size 0.700 Acres
Property Description
Looking for a home with wow factor? As soon as you pull up in front of 2808 Falcon Crest you will be astonished with the care and pride of the upgrades this custom built home features. Perched atop a hill with semi-circular drive, brick staircase and Juliette balcony this home shines with style and class. Once entering the pride of ownership only becomes more apparent. Curved staircase, high ceilings, large windows, hardwood floors, cased openings...this home has it all! The master bedroom is ready to become an oasis with sitting area and patio access. The bathroom takes spa to a whole new level with dual shower heads in the master, jetted tub and even a dual sided fireplace that is shared with the master bedroom. The closet is ready to hole even the largest clothing collection. A gourmet kitchen built for function and flexibility awaits; high end appliances, island, beautiful woodwork and a view of the well landscaped backyard. The laundry room is filled with custom cabinetry and has a soaking sink. The 20x22 family room is perfect for hosting even the largest holiday gatherings. Upstairs features 3 bedrooms, 2 baths and a bonus room. If you truly enjoy a indoor/outdoor lifestyle this home will not disappoint. The gas fire pit filled with lava rock is perfect for roasting hot dogs and s'mores. The stacked stone outdoor fireplace is as functional as it is beautiful. Both covered and open patio spaces will appeal to all. Relax in the hot tub or take a dip in the gunite pool.The brick fencing and lush landscaping provides privacy and beauty. This home truly has it all.
Location
State OK
Area Willow West North
Zoning Residential
Rooms
Other Rooms Formal Living, Family Room, Recreation Room, Study/Den, Downstairs Bedroom, Inside Utility, Butler Pantry
Basement None
Dining Room Formal Dining, Kitchen/Dining Combo
Interior
Interior Features Drapes/Curtains/All, Shades/Blinds, Some Carpeting, Hardwood Floors, Wet Bar, Ceiling Fans, Solid Surface Countertop
Heating Two Zoned or More
Cooling Two Zone or more
Flooring Slab
Fireplaces Type Gas Logs, In Family Room, In Master Bedroom, Yes
Equipment Freestanding Oven/Range, Dishwasher, Disposal, Vent Fan, Refrigerator, Garage Door Opener, Jetted Bathtub, Kitchen Island, Master Bath + Sep Shower, Master Jetted/Whirpl tub, Master Double Sinks
Exterior
Exterior Feature Brick & Wood, Stone
Parking Features Attached
Garage Spaces 3.0
Building
Story Two Stories
Sewer City Sewer, City Water
Water City Sewer, City Water
Schools
School District Chisholm
Others
Financing Conventional
Read Less Info
Want to know what your home might be worth? Contact us for a FREE valuation!

Our team is ready to help you sell your home for the highest possible price ASAP
Bought with Non-Member
GET MORE INFORMATION


