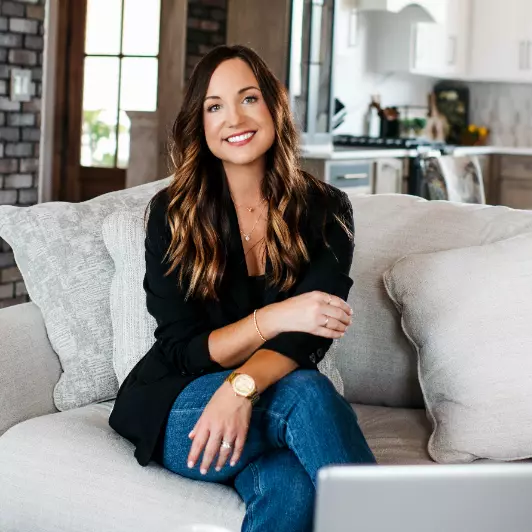For more information regarding the value of a property, please contact us for a free consultation.
Key Details
Sold Price $322,000
Property Type Single Family Home
Sub Type Single House
Listing Status Sold
Purchase Type For Sale
Square Footage 2,206 sqft
Price per Sqft $145
Subdivision Northwood 2Nd Addn
MLS Listing ID 20210325
Sold Date 04/22/21
Style Traditional
Bedrooms 3
Full Baths 2
Half Baths 1
Year Built 2009
Property Description
The best of both worlds! All the great qualities of a neighborhood but with more space to enjoy it. With its inviting front porch, open floor plan, crown molding, beautiful hardwood floors, large closets, substantial storage, three car garage, sprinkler system and private well this house offers it all. As you enter through the quaint foyer the first thing you'll notice is the beautiful French doors that lead you into the office space perfected with hardwood floors for a refined feel. From there you will move to the spacious living room to find a cozy fireplace and a wide open view of the backyard. Be sure to take in the ample natural light provided by the grand windows of the home. The appealing kitchen comes complete with granite countertops, stunning cabinetry, large pantry, electric stove top and double ovens. Step outside from your kitchen/dining area onto the patio and enjoy your favorite music on the indoor/outdoor surround sound system. This home also offers a roomy master bedroom with vaulted ceilings and a private door leading you out to the patio. Off the master is the en suite bathroom with double sinks, soaker tub, separate shower with glass door and a sizable master closet. Located down the opposite hall of the home is 2 more bedrooms (one offering a beautiful bay window), a guest bathroom, large laundry room with storage galore, a utility sink for convenience and the half bath. Sitting on just over an acre in the Northwood Addition this charming home checks all the boxes. Don't miss out, this one won't last long!
Location
State OK
Area Northwood/Porters Country West
Zoning Residential
Rooms
Other Rooms Inside Utility, Study/Den
Basement None
Dining Room Kitchen/Dining Combo
Interior
Interior Features Shades/Blinds, Some Carpeting, Hardwood Floors, Smoke Detector, Ceiling Fans, Solid Surface Countertop, Tile Flooring, Pantry
Heating Central Electric
Cooling Central Electric
Fireplaces Type In Living Room, Yes
Equipment Electric Oven/Range, Microwave, Dishwasher, Disposal, Garage Door Opener, Surround Sound, Double Oven
Exterior
Exterior Feature Brick & Wood, Cement Fiberboard
Parking Features Attached
Garage Spaces 3.0
Roof Type Gable
Building
Story One Story
Sewer Aerobic, Water Well for Outside
Water Aerobic, Water Well for Outside
Schools
School District Chisholm
Others
Financing Other
Read Less Info
Want to know what your home might be worth? Contact us for a FREE valuation!

Our team is ready to help you sell your home for the highest possible price ASAP
Bought with Cobblestone Realty Partners
GET MORE INFORMATION


