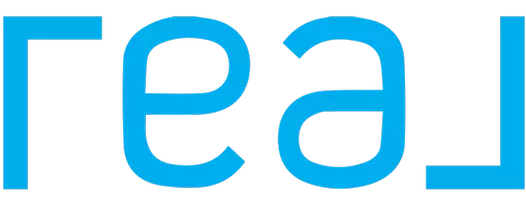For more information regarding the value of a property, please contact us for a free consultation.
Key Details
Sold Price $350,000
Property Type Single Family Home
Sub Type Single House
Listing Status Sold
Purchase Type For Sale
Square Footage 2,228 sqft
Price per Sqft $157
Subdivision Chisholm Creek Acres
MLS Listing ID 20220103
Sold Date 03/04/22
Bedrooms 4
Full Baths 2
Half Baths 1
Year Built 2017
Property Description
You’ve got to see this beautiful four year old, four bedroom 2 1/2 bath home in North Enid’s Chisholm Creek Development on a dead end street. (Chisholm Schools). There is nothing like it on the market featuring an efficient and practical floor plan. The entry is a huge barrel-vaulted ceiling leading into a spacious living room/dining room/kitchen area filled with plenty of light through the several southern exposed windows with a cozy fireplace. The kitchen has all newly replaces appliances-2021, with granite counter tops and a large island for quick meals with the family and a spacious pantry just around the corner. Just off the kitchen is a nicely-sized master bedroom with tray ceiling leading to the generous master bath with dual sinks and a massive mirror and huge walk in shower next to a jetted tub. Next, is the incredible walk-thru closet with tons of storage and hanging room like you’ve never seen in a home this size. The next surprise is a laundry room that connects directly to the master closet. On the other side of the house you will find three bedrooms or two bedrooms and an office along with another bath and plenty of closet space. There is a three car garage with a newly installed underground storm shelter and a huge attic above the garage. There is a water softener and Rainbird sprinkler system. The back yard is fenced and includes a beautiful back porch and pergola. For cookouts and restful evenings on the patio. This home has HOA fees that allow usage of the club house and swimming pool.
Location
State OK
Area Chisholm Creek Village
Zoning Residential
Rooms
Other Rooms In-Law Plan, Inside Utility, Storm Shelter
Dining Room Kitchen/Dining Combo
Interior
Interior Features Shades/Blinds, Some Carpeting, Ceiling Fans, Solid Surface Countertop, Pantry
Heating Central Electric
Cooling Central Electric
Flooring Slab
Fireplaces Type Woodburning Fireplace, Yes
Equipment Electric Oven/Range, Freestanding Oven/Range, Microwave, Dishwasher, Disposal, Garage Door Opener, Water Softener, Rented, Kitchen Island, Master Bath + Sep Shower, Master Jetted/Whirpl tub
Exterior
Exterior Feature Brick Veneer, Stone
Parking Features Attached
Garage Spaces 3.0
Roof Type Hip
Building
Story One Story
Sewer City Sewer, City Water
Water City Sewer, City Water
Schools
School District Chisholm
Others
Financing Conventional
Read Less Info
Want to know what your home might be worth? Contact us for a FREE valuation!

Our team is ready to help you sell your home for the highest possible price ASAP
Bought with ReMax Premier
GET MORE INFORMATION


