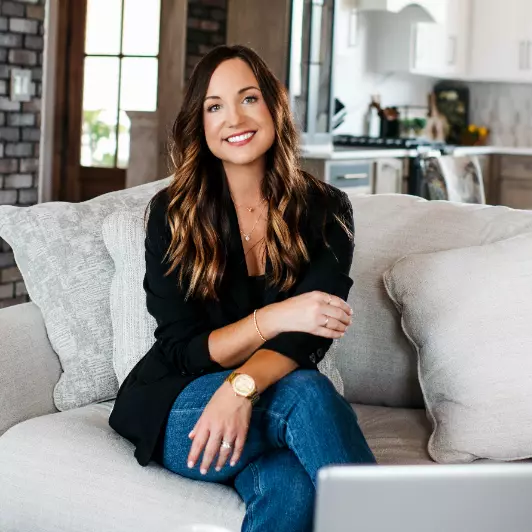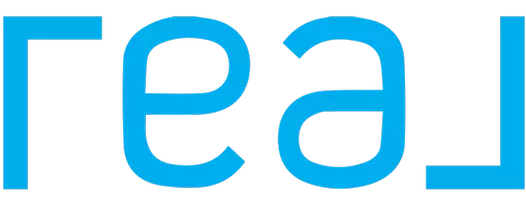For more information regarding the value of a property, please contact us for a free consultation.
Key Details
Sold Price $388,000
Property Type Single Family Home
Sub Type Single House
Listing Status Sold
Purchase Type For Sale
Square Footage 4,042 sqft
Price per Sqft $95
Subdivision Indian Hills 5Th
MLS Listing ID 20220900
Sold Date 10/18/22
Style Ranch
Bedrooms 4
Full Baths 3
Half Baths 1
Year Built 1968
Property Description
As you turn on to Comanche Trail, you’ll notice the beautiful oversized yards with each home. 2015 Comanche Trail does not disappoint. Sitting on over 1/2 an acre, this 4 bedroom, 3 1/2 bath, 3 living area ranch style home with a pool is nothing but fabulous. With perennials that adorn the front and backyard, you will have little landscaping to upkeep and more time to lounge in the pool. A water well was put in to service the pool and inground sprinkler system and therefore keeps your city of Enid water bill at a minimum. The pool was re-plastered in April of 2022. The pool fountain/ sun deck was put in in 2019. With the ridiculously large driveway and the 2nd yard with double gates, it is perfect for RV parking or any other reason you need extra room. The large front porch is ideal year round to sit and enjoy the beautiful view of the neighborhood. The roof was replaced with UL4 impact resistance shingles in 2019. As you move inside the home you will find that each bedroom has a bathroom and so privacy is not an issue. There’s been many mechanical updates inside as well. Both HVAC units and both hot water tanks have been replaced in the last few years. A reverse osmosis system has been put in the kitchen ensuring that you have safe water to drink for you and/or your family. You will find a built in staircase in the hallway that leads to a large open attic perfect for Christmas decor, etc. This house just has so much to give. What are you waiting on? You are home. Broker/Owner Sellers have active Oklahoma real estate licenses.
Location
State OK
Area 3A
Zoning Residential
Rooms
Other Rooms Family Room, Formal Living, Inside Utility
Basement None
Dining Room Formal Dining, Kitchen/Dining Combo
Interior
Interior Features Drapes/Curtains/Partial, Shades/Blinds, Some Carpeting, Smoke Detector, Ceiling Fans, Solid Surface Countertop, Ceramic Tile Flooring, Brick Flooring, Concrete Flooring, Laminate Flooring, Pantry
Heating Central Gas
Cooling Central Electric
Flooring Slab
Fireplaces Type In Family Room, Yes
Equipment Dishwasher, Disposal, Vent Fan, Surround Sound, Cooktop & Wall Oven, Double Oven, Master Tub w/shower, Master Double Sinks
Exterior
Exterior Feature Brick Veneer, Wood Frame
Parking Features None
Roof Type Hip
Building
Story One Story
Sewer City Sewer, City Water, Water Well for Outside
Water City Sewer, City Water, Water Well for Outside
Others
Financing Conventional
Read Less Info
Want to know what your home might be worth? Contact us for a FREE valuation!

Our team is ready to help you sell your home for the highest possible price ASAP
Bought with eXp Realty, LLC
GET MORE INFORMATION


