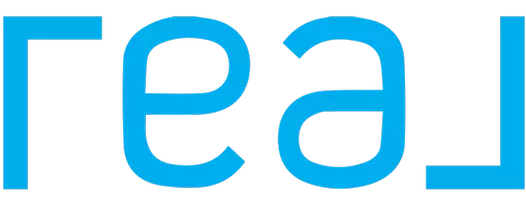For more information regarding the value of a property, please contact us for a free consultation.
Key Details
Sold Price $440,507
Property Type Single Family Home
Sub Type Single House
Listing Status Sold
Purchase Type For Sale
Square Footage 2,433 sqft
Price per Sqft $181
Subdivision Chisholm Ranch Estates
MLS Listing ID 20221538
Sold Date 01/04/23
Style Traditional
Bedrooms 3
Full Baths 2
Half Baths 1
Year Built 2022
Lot Size 0.860 Acres
Acres 0.86
Property Description
This Redhawk Floor Plan is a favorite, featuring 3 bedrooms, 2.5 baths, 2433 sq ft. 3 car side entry garage, formal dining and separate breakfast area. Upon entering the home you walk through the foyer into the open living room and kitchen. The living room features a fireplace with custom tile and mantle, 2 sets of double doors that lead out onto the patio. The kitchen has an over sized island and a commercial-style stainless oven. The walk-in pantry includes a ton of shelving for storage.
Location
State OK
Area Chisholm Ranch
Zoning Residential
Rooms
Other Rooms In-Law Plan, Inside Utility
Dining Room Kitchen/Dining Combo
Interior
Interior Features Some Carpeting, Smoke Detector, Ceiling Fans, Solid Surface Countertop, Ceramic Tile Flooring, Pantry
Heating Central Gas
Cooling Central Electric
Flooring Slab
Fireplaces Type Yes, In Family Room
Equipment Microwave, Dishwasher, Disposal, Garage Door Opener, Cooktop & Wall Oven, Master Bath + Sep Shower, Master Double Sinks
Exterior
Exterior Feature Brick Veneer
Parking Features Attached
Garage Spaces 3.0
Building
Story One Story
Sewer Aerobic, Water Well House & Outsid
Water Aerobic, Water Well House & Outsid
Schools
School District Chisholm
Others
Financing Private
Read Less Info
Want to know what your home might be worth? Contact us for a FREE valuation!

Our team is ready to help you sell your home for the highest possible price ASAP
Bought with Coldwell Banker Realty III, LLC
GET MORE INFORMATION


