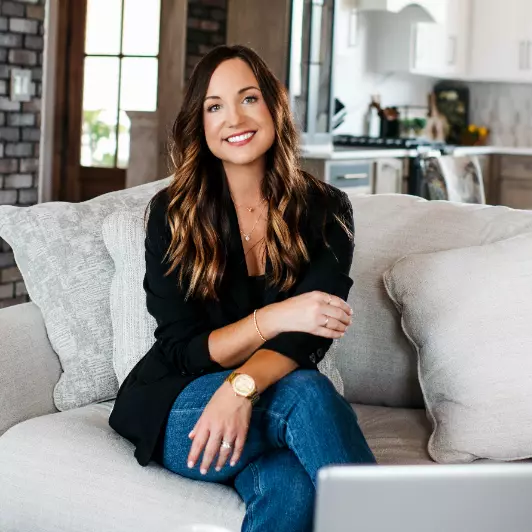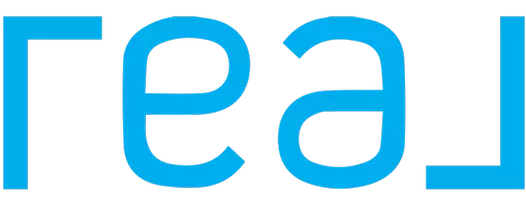For more information regarding the value of a property, please contact us for a free consultation.
Key Details
Sold Price $320,000
Property Type Single Family Home
Sub Type Single House
Listing Status Sold
Purchase Type For Sale
Square Footage 2,830 sqft
Price per Sqft $113
Subdivision Indian Hills 3Rd
MLS Listing ID 20230012
Sold Date 02/08/23
Style Traditional
Bedrooms 4
Full Baths 2
Half Baths 1
Year Built 1960
Property Description
This beautiful and very well-maintained home is located in the heart of Indian Hills and has had lots of TLC during its ownership. The Welcoming front porch with columns deliver curb appeal to this wonderful ranch style home. Upon entering you will instantly get that cozy feeling seeing the warm accents in the beautiful wood flooring and the coziness of the floor to ceiling brick fireplace. The open floor plan of the living, dining and kitchen creates an easygoing feel. The kitchen has granite countertops, built in gas range cooktop and double wall ovens. A versatile bonus sunroom with many windows can easily become a home office, game room or just your favorite relaxing space. This home is very spacious with 4 bedrooms, 2 1/2 bathrooms and 2 living areas. According to the appraiser measurements, the home with the bonus room is a total of 2,830 SF. The current seller has completed the following recent updates: New Windows (2021) Water Heater 2022, drawer Microwave (2020) Disposal (2020) Built in gas cooktop (2017) AC/Heater (2016) Pool Cover (2021). The Exterior: Sprinkler System, Water well, guttering and last but not least an in-ground pool for your family's summer enjoyment. Other hi-lights will reveal themselves throughout the home, the practicality of a single level layout cannot be beat. There is also a one year home warranty that will transfer to the buyer. Call today for your private appointment to view this beautiful home.
Location
State OK
Area 3A
Zoning Residential
Rooms
Other Rooms Formal Living, Florida Room, Downstairs Bedroom, Inside Utility
Basement None
Dining Room Living/Dining Combo
Interior
Interior Features Drapes/Curtains/Partial, Shades/Blinds, Some Carpeting, Hardwood Floors, Fireplace Screen, Smoke Detector, Ceiling Fans, Solid Surface Countertop, Ceramic Tile Flooring
Heating Central Gas
Cooling Central Electric
Flooring Slab
Fireplaces Type Yes, In Living Room, Gas Starter, Gas Logs
Equipment Gas Oven/Range, Microwave, Dishwasher, Disposal, Refrigerator, Garage Door Opener, Cooktop & Wall Oven, Master Shower Only
Exterior
Exterior Feature Brick Veneer
Parking Features Attached
Garage Spaces 2.0
Building
Story One Story
Sewer City Sewer, City Water, Water Well for Outside
Water City Sewer, City Water, Water Well for Outside
Others
Financing None
Read Less Info
Want to know what your home might be worth? Contact us for a FREE valuation!

Our team is ready to help you sell your home for the highest possible price ASAP
Bought with Coldwell Banker Realty III, LLC
GET MORE INFORMATION


