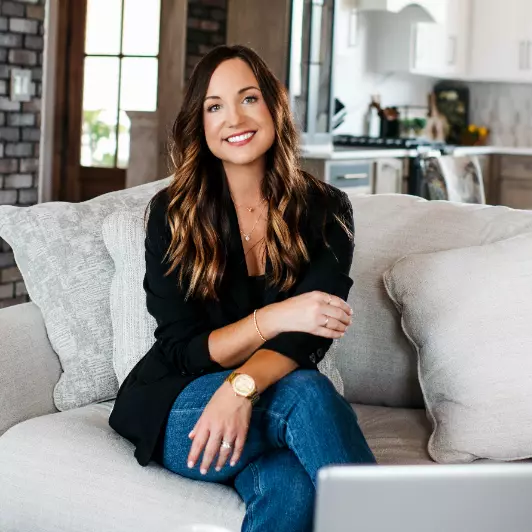For more information regarding the value of a property, please contact us for a free consultation.
Key Details
Sold Price $310,000
Property Type Single Family Home
Sub Type Single House
Listing Status Sold
Purchase Type For Sale
Square Footage 2,447 sqft
Price per Sqft $126
Subdivision Willow West
MLS Listing ID 20210964
Sold Date 09/10/21
Bedrooms 3
Full Baths 2
Half Baths 1
Year Built 1983
Property Description
This spacious home with a terrific floor plan includes 3 bedrooms, 2.5 baths and a finished basement for a total of over 2600 sq. ft. Updates are everywhere, most notably, in the chef's kitchen. This beautifully designed kitchen includes 2 “built in” refrigerators, one is a 36” Subzero Refrigerator/Freezer, the other is a 30” Miele and both are wood paneled to match the cabinetry. The kitchen also has double Miele ovens, one is a combo steam oven and the other is a convection oven. The range is a 36” Capital Culinarian 6 burner 25,000 BTU range top with a Thermador 1300 cfm range hood. The kitchen boasts quartzite natural stone countertops and backsplash a very rare durable stone, even outperforming manufactured stone and manufactured quartz. While enjoying this incredible kitchen you'll easily be able to entertain guests who will feel right at home at the 12' X 4' island overlooking the spacious living area with a fireplace. The living room features a large row of windows and flows out on to the patio in the fenced back yard. Adjacent to the kitchen is a large dining room with enough space to accommodate even a 9' dining table. The generous owner suite includes 2 closets and an en suite bathroom with a tub and separate marble shower. The upstairs features two bedrooms with a 'Jack and Jill' bathroom between. The spacious basement is great for a home office, playroom, or many other uses. Additionally, included on the main floor are a guest powder room and a utility room as well. The home also offers a two car attached garage. This must see home is located near the end of a lovely street with no 'through' traffic. It's a convenient location near the George Goetzinger Memorial Walking Trails that wind around the Southern Great Plains Research Station and just a short distance from the Field Station (Experiment) Lake in Woodward. Also nearby are the Early Childhood Center, High Plains Technology Center, NWOSU Woodward Campus and entertainment such as the Lakeside 6 Movie Theater and nearby restaurants. Let's schedule your appointment to view your new home!
Location
State OK
Area Woodward
Zoning Res
Rooms
Other Rooms Inside Utility
Basement Finished Basment
Dining Room Formal Dining
Interior
Interior Features Some Carpeting, Tile Flooring, Pantry
Heating Central Gas
Cooling Central Electric
Flooring Slab
Fireplaces Type In Living Room, Yes
Equipment Gas Oven/Range, Microwave, Dishwasher, Vent Fan, Refrigerator, Cooktop & Wall Oven, Master Bath + Sep Shower
Exterior
Exterior Feature Brick Veneer
Parking Features Attached
Garage Spaces 2.0
Roof Type Gable
Building
Story Two Stories
Sewer City Sewer, City Water
Water City Sewer, City Water
Schools
School District Woodward
Others
Financing Non-Assumable
Read Less Info
Want to know what your home might be worth? Contact us for a FREE valuation!

Our team is ready to help you sell your home for the highest possible price ASAP
Bought with Smith & Co R E Marketing Professionals LLC
GET MORE INFORMATION


