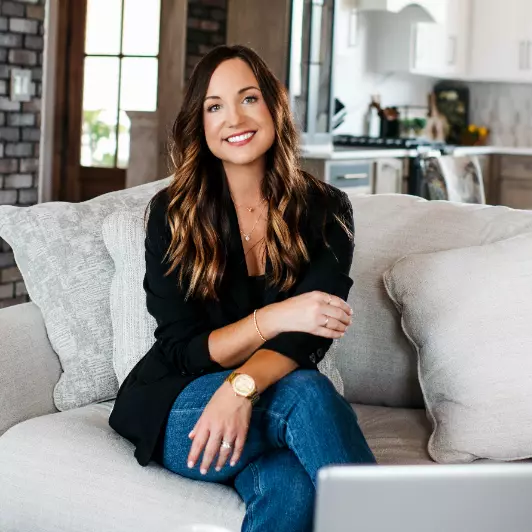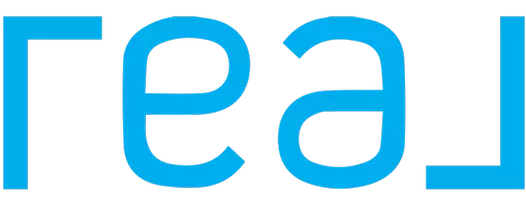For more information regarding the value of a property, please contact us for a free consultation.
Key Details
Sold Price $610,000
Property Type Single Family Home
Sub Type Single House
Listing Status Sold
Purchase Type For Sale
Square Footage 6,467 sqft
Price per Sqft $94
Subdivision Willow Lake
MLS Listing ID 20200258
Sold Date 07/19/21
Style Traditional
Bedrooms 4
Full Baths 4
Half Baths 1
Year Built 1999
Property Description
DRASTIC REDUCTION ...WATERFRONT Property, LOT TO THE EAST IS INCLUDED One of Enid's finest. This Majestic Home is almost perfect in every way, designed and built in 1999. The Patio and Private Deck & extra storage extends all across the back with a glorious view of Willow Lake. The WIDE OPEN entry offers the essence of Hospitality, Grace, and Elegance, as you enter the Formal Living/Formal Dining. The Full Service Kitchen is surrounded by cabinetry and storage and a place for everything. The large Granite Island has a warming drawer and more storage. A gorgeous floor to ceiling stone fireplace with book cases is an inviting feature for this wonderful Living space. Laundry will be a pleasure with storage, space, and sink. Walk in Butlers pantry has space for all your over sized appliances and more. A Private delivery Door for delivered packages or laundry. Master Suite is enormous, with plenty of room for seating, large TV and even a desk if so desired, limitless space. Master Bath/ shower is ROLL IN handicapped and this entire area is handicap accessible. Safe room is in one of the master closets. Upstairs is every families dream, huge game room, two more bedrooms and two more baths, storage and more storage. The Garages are over sized also. Two car garage with storage all along the north side. The single garage has a workshop plus heater and more. There are not words to express what a gorgeous, one of a kind home, this is a MUST SEE! LOT NEXT DOOR IS INCLUDED
Location
State OK
Area Willow Lake
Zoning Res
Rooms
Other Rooms Bonus Room, Butler Pantry, Downstairs Bedroom, Family Room, Formal Living, In-Law Plan, Inside Utility, Media Room, Recreation Room, Safe Room, Study/Den, Workshop
Basement None
Dining Room Formal Dining, Kitchen/Dining Combo, Living/Dining Combo, Other/Explain in Remarks
Interior
Interior Features Drapes/Curtains/All, Shades/Blinds, Some Carpeting, Fireplace Screen, Fireplace Equipment, Balcony or Loft, Burglar Alarm, Fire Alarm, Smoke Detector, Ceiling Fans, Wheelchair accessible, Solid Surface Countertop, Ceramic Tile Flooring, Tile Flooring, Pantry
Heating Central Gas, Two Zoned or More
Cooling Central Electric, Two Zone or more
Flooring Slab, Wood/Raised
Fireplaces Type 2 Fireplaces, Blower, Gas Logs, Gas Starter, In Family Room, Yes
Equipment Gas Oven/Range, Microwave, Dishwasher, Disposal, Vent Fan, Refrigerator, Garage Door Opener, Water Softener, Owned, Cooktop & Wall Oven, Jetted Bathtub, Reverse Osmosis, Owned, Double Oven, Wine Fridge, Kitchen Island, Master Bath + Sep Shower, Master Tub w/shower, Master Jetted/Whirpl tub, Master Double Sinks
Exterior
Exterior Feature Concrete Block, Stone, Wood Frame
Parking Features Attached
Garage Spaces 3.0
Building
Story Two Stories
Sewer City Sewer, City Water, Water Well for Outside
Water City Sewer, City Water, Water Well for Outside
Schools
School District Chisholm
Others
Financing None
Read Less Info
Want to know what your home might be worth? Contact us for a FREE valuation!

Our team is ready to help you sell your home for the highest possible price ASAP
Bought with American Eagle Homes R E

