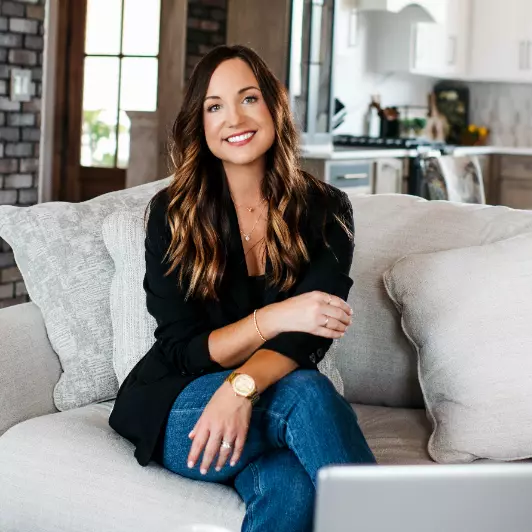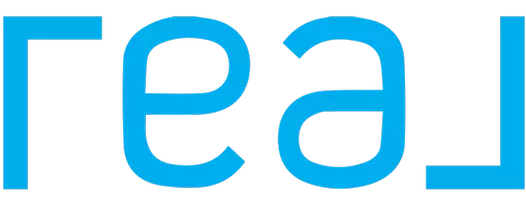For more information regarding the value of a property, please contact us for a free consultation.
Key Details
Sold Price $228,000
Property Type Single Family Home
Sub Type Single House
Listing Status Sold
Purchase Type For Sale
Square Footage 1,892 sqft
Price per Sqft $120
Subdivision Heritage Hills
MLS Listing ID 20240266
Sold Date 03/29/24
Style Ranch
Bedrooms 3
Full Baths 2
Year Built 1976
Property Description
This corner lot home is located in the Heritage Hills addition that features a green belt/walking trail behind the home and the use of a water well for the yard and it's close to shopping. The house has a cool vibe with the exposed beams over the entry. Inside is a large living room with a vaulted and beamed ceiling. The brick fireplace is a flanked by windows and is a focal point of this living space. The floor plan flows to the good sized dining room and updated kitchen featuring a stainless steel Kraus sink, Delta faucet, new counters and all new appliances in 2021. At the back of the home is a second living area with lots of windows to let in tons of light and patio doors that lead to a covered patio with newly installed stamped and stained concrete and a cedar privacy fence. The three bedrooms are located to the left of the entry and going down the hallway you'll notice all the new doors and hardware and a fully renovated guest bath that includes a Kohler cast iron tub, two guest bedrooms and the primary bedroom with renovated en-suite bathroom. The laundry room is spacious and has a very large storage closet. Extras in this home include a new water softener, all new LED lights and fixtures, new ceiling fans, fresh paint, new waterproof laminate flooring, new combination smoke and CO detectors, new windows in the bedrooms and new child tamper-resistant electrical outlets and light switches. There is a lot to love in this home. The fence does not encompass the entire yard so if you need more backyard space there is room to expand the fencing.
Location
State OK
Area Heritage Hills
Zoning R-2
Rooms
Other Rooms Family Room, Formal Living, Inside Utility
Dining Room Formal Dining
Interior
Interior Features Shades/Blinds, Some Carpeting, Smoke Detector, Ceiling Fans, Solid Surface Countertop, Ceramic Tile Flooring
Heating Central Gas
Cooling Central Electric
Flooring Slab
Fireplaces Type Gas Starter, In Living Room, Yes
Equipment Electric Oven/Range, Microwave, Dishwasher, Disposal, Refrigerator, Garage Door Opener, Water Softener, Owned, Master Shower Only
Exterior
Exterior Feature Brick & Wood, Wood Frame
Parking Features Attached
Garage Spaces 2.0
Roof Type Gable
Building
Story One Story
Sewer City Sewer, City Water, Water Well for Outside
Water City Sewer, City Water, Water Well for Outside
Others
Financing VA
Read Less Info
Want to know what your home might be worth? Contact us for a FREE valuation!

Our team is ready to help you sell your home for the highest possible price ASAP
Bought with Epic R E
GET MORE INFORMATION




