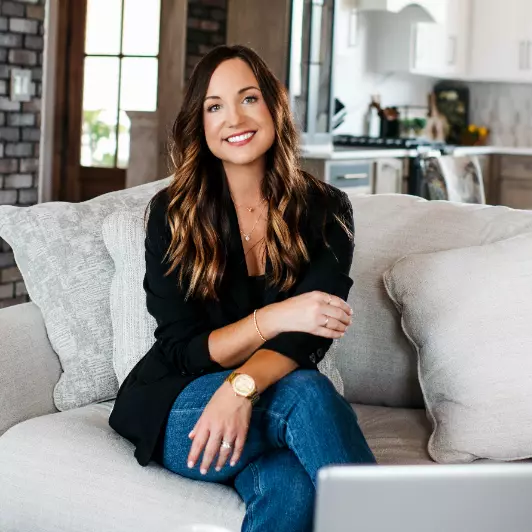For more information regarding the value of a property, please contact us for a free consultation.
Key Details
Sold Price $225,000
Property Type Single Family Home
Sub Type Single House
Listing Status Sold
Purchase Type For Sale
Square Footage 1,986 sqft
Price per Sqft $113
Subdivision Country Club West 2Nd
MLS Listing ID 20240429
Sold Date 05/16/24
Style Traditional
Bedrooms 3
Full Baths 2
Year Built 1979
Property Description
Clean, large super cute home. The Primary bedroom is large with a walk in closet. The other 2 bedrooms are good size also. lager utility room with storage, and a formal dinning room. Kitchen and dinning nook all rolled together with a view of the back yard and the family room. With 1986 square feet MOL of living space you have plenty of room to spread out and enjoy Family time and entertaining. Back yard is a private oasis with what was once a pool that is now a sunk in garden and a bridge. Oh the possibilities of what you could do!!!! Don't miss out on the chance to make this your forever home.
Location
State OK
Area Country Club West/Westminster
Zoning URBAN RESIDENTIAL
Rooms
Other Rooms Family Room, Inside Utility
Basement None
Dining Room Formal Dining, Kitchen/Dining Combo
Interior
Interior Features Drapes/Curtains/Partial, Shades/Blinds, Some Carpeting, Fireplace Screen, Smoke Detector, Reserve Items, Ceiling Fans, Tile Flooring
Heating Central Gas
Cooling Central Electric
Flooring Slab
Fireplaces Type In Family Room, Woodburning Fireplace, Yes
Equipment Electric Oven/Range, Dishwasher, Vent Fan, Clothes Washer, Clothes Dryer, Garage Door Opener, Master Tub w/shower
Exterior
Exterior Feature Brick & Wood
Parking Features Attached
Garage Spaces 2.0
Roof Type Hip
Building
Story One Story
Sewer City Sewer, City Water, Water Well for Outside
Water City Sewer, City Water, Water Well for Outside
Others
Financing None
Read Less Info
Want to know what your home might be worth? Contact us for a FREE valuation!

Our team is ready to help you sell your home for the highest possible price ASAP
Bought with E-Towne Realty
GET MORE INFORMATION




