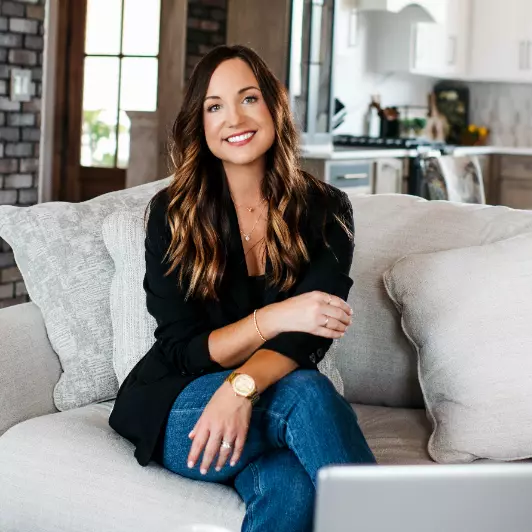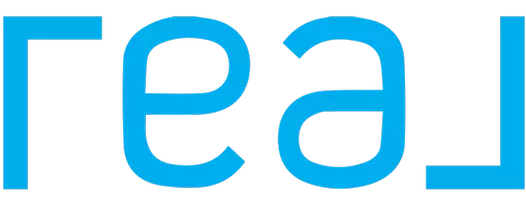For more information regarding the value of a property, please contact us for a free consultation.
Key Details
Sold Price $985,000
Property Type Single Family Home
Sub Type Single House
Listing Status Sold
Purchase Type For Sale
Square Footage 4,746 sqft
Price per Sqft $207
Subdivision Willow West 4Th
MLS Listing ID 20240617
Sold Date 06/14/24
Style French,Traditional
Bedrooms 4
Full Baths 3
Half Baths 1
Year Built 2008
Lot Size 0.600 Acres
Acres 0.5
Property Description
This stunning custom built showcase home is designed with sophistication and meticulous attention to detail. It boasts a French Country design and spans approximately 4746 square feet MOL (per appraiser) Upon stepping onto the covered front porch and entering through the 8 ft. arched leaded glass double front doors, you will then be greeted by the majestic foyer. From there you can enter the handsome office through the double French doors. The office features a pitched ceiling,wood beams, stained oak floors and a built-in wall unit with a desk and bookshelves. To the left of the office is the formal dining room, while straight ahead is the formal living room which seamlessly blends with the kitchen, dinette and family room. The dream kitchen is equipped with solid surface countertops, a Wolf 5 burner built-in gas range, a pot filler, double ovens, double dishwasher drawers, under counter microwave, a subzero refrigerator and center island with sink and garbage disposal. The kitchen also features a potholder over the center island, under counter lighting and toe lighting, as well as an eat up bar. The dinette next to the kitchen has double glass doors that lead out to the brick and stone covered patio which overlooks a beautiful inground pool, rock waterfall and lush landscaping. The cozy and comfortable family room boasts a large custom cast stone fireplace with gas logs, and is wired for a TV above the mantle. The pitched and wood beam ceiling add to the beauty of this room which also features large windows with plantation shutters. Stained oak floors can be found in both the living and dining areas, as well as the foyer and hallways. The spacious pantry is just off of the kitchen. The open stairway made of Oak and wrought iron is situated next to the formal dining. You will love the large utility room with decorative tin ceiling and abundance of lower and upper cabinets, sink and ample counter space, it also includes an additional ice maker. The guest powder room is just across the hall from the utility room. The primary ensuite is located on the first floor and also has double glass doors that lead out to the patio and pool area. The gorgeous primary bath features separate his and her vanities with marble countertops, a jacuzzi tub, and large private walk-in shower. The primary closet is exceptional with its 10' ceiling, triple hanging bars, and custom built-in furniture with drawers and storage. As we continue on to the upper level, you will find three guest bedrooms and two full baths. The entire family will absolutely love the "state of the art" large media room with an enormous TV screen and high-end surround sound speakers. The media room also includes a wet bar and fridge. The home offers numerous features such as solid core wood doors throughout, plantation shutters, surround ceiling speakers in many of the rooms including patio and garage with each having their own wall controls, and beautiful custom stained solid oak flooring. The kitchen, pantry, utility, under stairway storage, powder room and hallway feature Travertine stone flooring, Other notable features include crown molding, arched niches and doorways, custom made floor vents to match each flooring and an abundance of storage throughout. EXTERIOR FEATURES: covered brick porches, inground pool, 3 car heated garage, detached 4th car garage with storm shelter, 6' all brick fencing, Flagstone, stamped concrete, large circle drive, fireplace pit, 2 iron gates, sprinkler system, water well, full guttering, cupola on roof and 5 decorative steeple finials. 3 heat and ac zones, 2 tankless hot water heaters and a large Generac whole home generator. This home is truly one of a kind and has been meticulously cared for throughout its ownership. It's hard to imagine having a nicer place to begin and end each day. Don't let this opportunity slip away, call today for your private and confidential tour of this spectacular home.
Location
State OK
Area Willow West North
Zoning Residential
Rooms
Other Rooms Formal Living, Family Room, Study/Den, Downstairs Bedroom, Inside Utility, Storm Shelter, Media Room
Basement None
Dining Room Formal Dining, Kitchen/Dining Combo
Interior
Interior Features Shades/Blinds, Some Carpeting, Hardwood Floors, Wet Bar, Fireplace Screen, Burglar Alarm, Fire Alarm, Smoke Detector, Reserve Items, Ceiling Fans, Solid Surface Countertop, Ceramic Tile Flooring, Stone Flooring, Pantry
Heating Central Gas, Two Zoned or More
Cooling Central Electric, Two Zone or more
Flooring Slab
Fireplaces Type Yes, In Family Room, Gas Starter, Gas Logs
Equipment Gas Oven/Range, Microwave, Dishwasher, Disposal, Vent Fan, Refrigerator, Central Vacuum, Garage Door Opener, Water Softener, Owned, Surround Sound, Cooktop & Wall Oven, Jetted Bathtub, Reverse Osmosis, Owned, Double Oven, Built-in Ice Machine, Kitchen Island, Tankless/on demand H20 ht, Master Bath + Sep Shower, Master Jetted/Whirpl tub, Master Double Sinks
Exterior
Exterior Feature Brick Veneer, Stone
Parking Features Attached
Garage Spaces 4.0
Building
Story Two Stories
Sewer City Water, City Sewer, Water Well for Outside
Water City Water, City Sewer, Water Well for Outside
Schools
School District Chisholm
Others
Financing None
Read Less Info
Want to know what your home might be worth? Contact us for a FREE valuation!

Our team is ready to help you sell your home for the highest possible price ASAP
Bought with ReMax Premier
GET MORE INFORMATION




