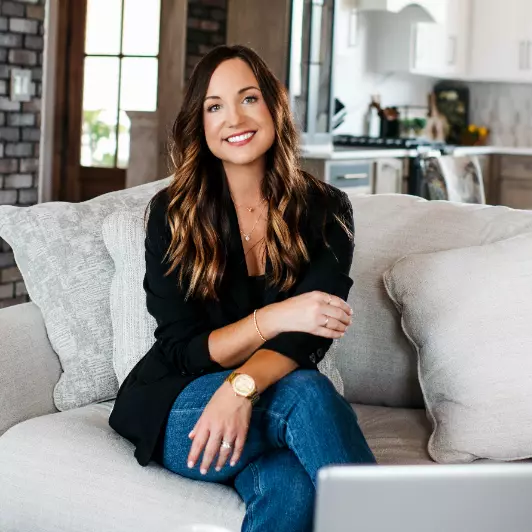For more information regarding the value of a property, please contact us for a free consultation.
Key Details
Sold Price $300,000
Property Type Single Family Home
Sub Type Single House
Listing Status Sold
Purchase Type For Sale
Square Footage 4,352 sqft
Price per Sqft $68
Subdivision Kenwood Addn. Nw
MLS Listing ID 20240671
Sold Date 07/02/24
Style Colonial
Bedrooms 4
Full Baths 2
Half Baths 1
Year Built 1905
Property Description
Own a piece of history! One of the first of its kind in Enid, this home was built in 1905, only 13 years after Enid was founded. It was built (along with the home immediately to the west) by two brothers that wanted to live close. Accordingly, the homes still share a drive and while the garages are now divided. Large by any standard, this home was a mansion in its day with over 4,000 square feet of living space (in addition to a full basement for storage) including a butler's pantry and separate service stairs. The home has been lovingly maintained and restored by both the current owner and the previous owner. Each renovation and update reflects the character and period of the home. Since 2014, the kitchen has been expanded and remodeled with stainless steel appliances including a gas stove in addition to double ovens, and butcher-block counters. Another major improvement moved the facilities from the basement up to the second floor. Lastly, a second bathroom was added to the second floor, offering dual vanities and a surround-spray shower. This home has so many lovely areas providing flexible purpose including two living areas and a study with a half bath on the first floor in addition to the large dining room, butler pantry and kitchen. The second floor has 4 bedrooms, 2 bathrooms and the laundry facilities. Don't miss the third-floor bonus room. Its purpose is limited only by your imagination. Lastly, the unfinished basement provides the home's entire footprint for storage as well as a safe place to weather out storms. While the home has modern plumbing, electrics, heating and air-conditioning, there are nods to history throughout including the coal storage room and a vintage furnace in the basement, the old electric box on the second floor, the original fireplaces and radiators, and a vintage piano in the parlor(included with the house). If you love historic homes, this one is a MUST see! It is also available for rent at $2300 a month.
Location
State OK
Area 6A
Zoning residential
Rooms
Other Rooms Formal Living, Family Room, Study/Den, Inside Utility, Butler Pantry
Basement Unfinished Basement
Dining Room Formal Dining
Interior
Interior Features Drapes/Curtains/Partial, Hardwood Floors, Balcony or Loft, Pantry
Heating Central Electric, Two Zoned or More
Cooling Central Electric
Flooring Wood/Raised
Fireplaces Type 4 fireplaces
Equipment Gas Oven/Range, Microwave, Dishwasher, Disposal
Exterior
Exterior Feature Brick Veneer
Parking Features Detached
Garage Spaces 1.0
Building
Story Tri-Level
Sewer City Sewer, City Water
Water City Sewer, City Water
Others
Financing VA
Read Less Info
Want to know what your home might be worth? Contact us for a FREE valuation!

Our team is ready to help you sell your home for the highest possible price ASAP
Bought with Redhawk Real Estate



