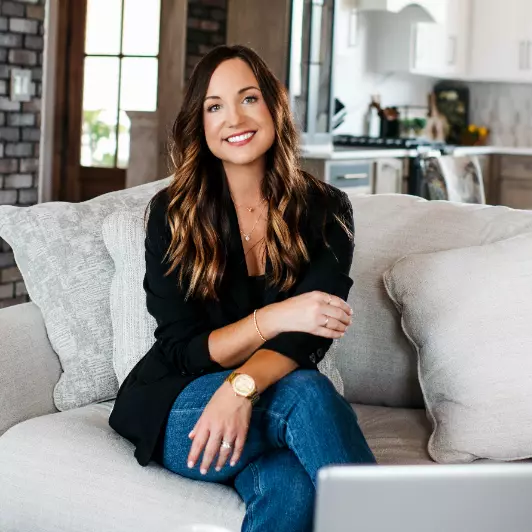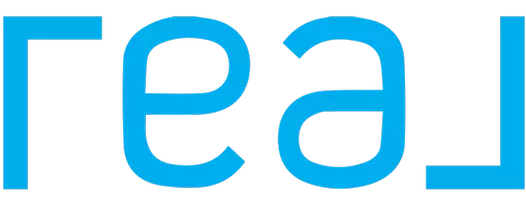For more information regarding the value of a property, please contact us for a free consultation.
Key Details
Sold Price $232,000
Property Type Single Family Home
Sub Type Single House
Listing Status Sold
Purchase Type For Sale
Square Footage 1,549 sqft
Price per Sqft $149
Subdivision Kisner Heights Addn
MLS Listing ID 20240541
Sold Date 07/26/24
Bedrooms 3
Full Baths 1
Half Baths 1
Year Built 1955
Property Description
Welcome to your charming oasis! Nestled in the heart of the Indian Hills Addition, this custom-built home is a true masterpiece, offering unparalleled charm and elegance at every turn. Step inside and be greeted by an abundance of natural light that floods through the windows, illuminating the solid oak flooring with a warm, inviting glow. The attention to detail is evident throughout, with beautiful top-quality marble countertops adorning the kitchen, complemented by luxurious travertine floors and stainless steel appliances. Indulge in relaxation as you explore the various outdoor spaces this home has to offer. Whether you prefer lounging on the balconies, unwinding on the flat roof top patio, enjoying the serene ambiance of the screened-in porch, or relax by the koi pond, there's no shortage of options for basking in the tranquility of your private backyard, surrounded by established trees and greenery. Please note, there's a sprinkler system in the backyard only, ensuring your outdoor space stays vibrant and lush. Need extra space for hobbies or storage? Look no further than the bonus room and storage shed off the carport, perfect for creating your own personal retreat or housing your outdoor gear. And with a 761 square feet (more or less) basement boasting a vanity, ample storage space, and a utility room complete with a workbench, convenience and functionality are truly at your fingertips. This home showcases 3 bedrooms and 1.5 bathrooms spread across its spacious layout, with the first floor offering 812 square feet (mol), the second floor providing 736.5 square feet (mol), and the basement, bringing the total living space to 2,309.5 square feet (mol), not including the bonus room. Don't miss your chance to experience the charm and luxury of this one-of-a-kind home. Schedule a viewing today and make your dream of owning a timeless masterpiece a reality! Seller is open to VA loan assumption option with a fellow Veteran buyer who will substitute the VA eligibility. 3.5% rate.
Location
State OK
Area 3A
Zoning Residential
Rooms
Other Rooms Inside Utility, Workshop, Screen Enclsd Porch/Patio, Basement, see Section DD, Other/Explain in Remarks, Bonus Room
Basement Finished Basment
Dining Room Living/Dining Combo
Interior
Heating Central Gas
Cooling Central Electric
Flooring Slab
Fireplaces Type Yes, In Living Room, Gas Starter, 2 Fireplaces, Gas Logs, Other, Explain in Remarks
Equipment Gas Oven/Range, Microwave, Dishwasher, Disposal, Refrigerator, Water Softener, Owned, Reverse Osmosis, Owned
Exterior
Exterior Feature Brick Veneer
Parking Features Carport
Garage Spaces 1.0
Roof Type Flat
Building
Story Two Stories
Sewer City Water, City Sewer
Water City Water, City Sewer
Schools
School District Verify
Others
Financing VA
Read Less Info
Want to know what your home might be worth? Contact us for a FREE valuation!

Our team is ready to help you sell your home for the highest possible price ASAP
Bought with Non-Member
GET MORE INFORMATION




