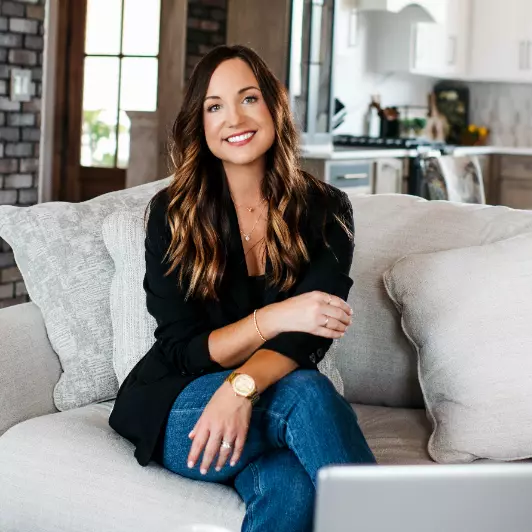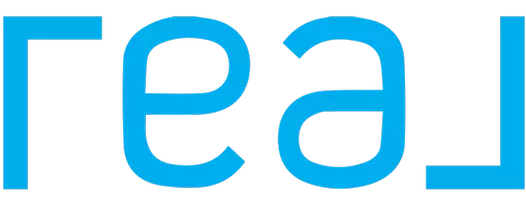For more information regarding the value of a property, please contact us for a free consultation.
Key Details
Sold Price $390,000
Property Type Single Family Home
Sub Type Single House
Listing Status Sold
Purchase Type For Sale
Square Footage 2,198 sqft
Price per Sqft $177
Subdivision Pheasant Run East
MLS Listing ID 20240909
Sold Date 09/05/24
Style Other/Explain in Remarks
Bedrooms 4
Full Baths 2
Half Baths 1
Year Built 2022
Property Description
A welcoming front porch and prominent gables deliver nice curb appeal to this 1 & 1/2 year old home which backs up to Pheasant Run Golf course. The great room boasts cathedral ceilings and a spacious open floor plan between the kitchen and great room which creates an easygoing feel. There are many features included in this better than new home, like engineered hardwood flooring in entry, living, dining, kitchen and hallways. The kitchen has quartz countertops, built in gas range, oven, microwave and dishwasher. The Ash plan is unique to the area as it is the only one built of its kind. The flex study could easily be a 4th bedroom. The primary suite offers a large primary bedroom, a luxurious bath with double sinks, walk in shower and jacuzzi tub. The primary closet is very large as well. There is a great walk-in pantry and also a powder room for guests. Additional features include surround sound flush mount speakers and in wall blue tooth control box. There is also a tankless hot water heater for continuous hot water and ethernet drops on coax cable for all TV's. The exterior has an Impact resistant shingle, 3 car garage, guttering, and sprinkler system. The seller has added a water well, full wrought iron fence in backyard as well as 2" blinds. Don't let this one slip away, it has been very well maintained through its ownership. Call today to schedule your private showing.
Location
State OK
Area Pheasant Run East
Zoning Residential
Rooms
Other Rooms Formal Living, In-Law Plan, Inside Utility
Basement None
Dining Room Kitchen/Dining Combo, Living/Dining Combo
Interior
Interior Features Shades/Blinds, Some Carpeting, Hardwood Floors, Fireplace Screen, Burglar Alarm, Fire Alarm, Smoke Detector, Reserve Items, Ceiling Fans, Solid Surface Countertop, Ceramic Tile Flooring, Pantry
Heating Central Gas
Cooling Central Electric
Flooring Slab
Fireplaces Type Gas Logs, In Living Room, Yes
Equipment Gas Oven/Range, Microwave, Dishwasher, Disposal, Refrigerator, Garage Door Opener, Cooktop & Wall Oven, Water Softener, Rented, Reverse Osmosis, Rented, Kitchen Island, Tankless/on demand H20 ht, Master Bath + Sep Shower, Master Jetted/Whirpl tub, Master Double Sinks
Exterior
Exterior Feature Brick & Wood, Stone
Parking Features Attached
Garage Spaces 3.0
Building
Story One Story
Sewer City Sewer, City Water, Water Well for Outside
Water City Sewer, City Water, Water Well for Outside
Others
Financing Conventional
Read Less Info
Want to know what your home might be worth? Contact us for a FREE valuation!

Our team is ready to help you sell your home for the highest possible price ASAP
Bought with Coldwell Banker Realty III, LLC
GET MORE INFORMATION




