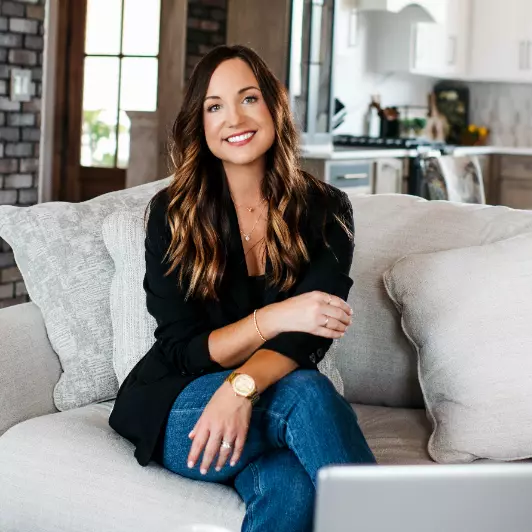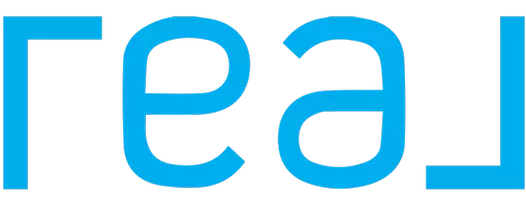For more information regarding the value of a property, please contact us for a free consultation.
Key Details
Sold Price $717,500
Property Type Single Family Home
Sub Type Single House
Listing Status Sold
Purchase Type For Sale
Square Footage 4,173 sqft
Price per Sqft $171
Subdivision Willow West 4Th
MLS Listing ID 20241086
Sold Date 09/10/24
Style Traditional
Bedrooms 4
Full Baths 4
Half Baths 1
Year Built 2004
Property Description
Beautifully well maintained custom built home in the Willow West 4th addition. Upon entering through the 8' double front doors you will immediately be amazed as you notice the 12' entry ceilings which gives that custom and elegant look. The large office is to the right of the entry and the formal dining is on the left, You will love the spacious living room with fireplace and built in bookcases and all of the large windows that spotlight the covered patio, inground pool and spa which you will enjoy from your living room view bringing the outside in. The well equipped kitchen has it all, built in refrigerator, built in double ovens, and gas cooktop, large center island, walk-in pantry and large dinette area looking out onto the pool area. The Primary ensuite is on the main level and the bath has his and her walk-in closets,one of which is a safe room, large soaking tub, and dual sinks. Upstairs you will find a large media room with double doors and there are two ensuite bedrooms. There is also surround sound in the ceiling areas and 3 heat and ac zones. The exterior has a sprinkler system, water well, French drains on all sides of house for proper drainage, 3 car oversized garage, guttering and a walk up stairs to attic. Please call today for your private tour of this beautiful home.
Location
State OK
Area Willow West North
Zoning Residential
Rooms
Other Rooms Formal Living, Study/Den, In-Law Plan, Downstairs Bedroom, Inside Utility, Safe Room, Media Room
Basement None
Dining Room Formal Dining, Kitchen/Dining Combo
Interior
Interior Features Drapes/Curtains/Partial, Shades/Blinds, Some Carpeting, Hardwood Floors, Fireplace Screen, Balcony or Loft, Burglar Alarm, Fire Alarm, Smoke Detector, Reserve Items, Ceiling Fans, Solid Surface Countertop, Ceramic Tile Flooring, Pantry
Heating Central Gas, Two Zoned or More
Cooling Central Electric, Two Zone or more
Flooring Slab
Fireplaces Type Yes, In Living Room, Gas Starter, Gas Logs
Equipment Gas Oven/Range, Microwave, Dishwasher, Disposal, Refrigerator, Garage Door Opener, Surround Sound, Cooktop & Wall Oven, Reverse Osmosis, Owned, Double Oven, Kitchen Island, Master Bath + Sep Shower, Master Double Sinks
Exterior
Exterior Feature Brick Veneer
Parking Features Attached
Garage Spaces 3.0
Building
Story Two Stories
Sewer City Sewer, City Water, Water Well for Outside
Water City Sewer, City Water, Water Well for Outside
Schools
School District Chisholm
Others
Financing None
Read Less Info
Want to know what your home might be worth? Contact us for a FREE valuation!

Our team is ready to help you sell your home for the highest possible price ASAP
Bought with ReMax Premier
GET MORE INFORMATION




