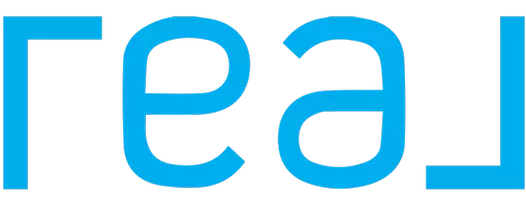For more information regarding the value of a property, please contact us for a free consultation.
Key Details
Sold Price $415,000
Property Type Single Family Home
Sub Type Single House
Listing Status Sold
Purchase Type For Sale
Square Footage 2,344 sqft
Price per Sqft $177
Subdivision Chisholm Ranch
MLS Listing ID 20250034
Sold Date 04/03/25
Style Traditional
Bedrooms 4
Full Baths 3
Year Built 2021
Lot Size 1.030 Acres
Property Sub-Type Single House
Property Description
Delight in this custom-built home with elevated finishes situated on just over an acre of land. Grand double doors are welcoming as you enter the foyer. Open concept floor plan with large windows allows wonderful natural light. The windows are upgraded with interior wood encasements creating an elevated look. The kitchen offers double ovens, built in ice machine, pantry, and large kitchen island. The high-end quartz has gorgeous veining running through out. Spacious living area with refinished, modern fireplace and tray ceilings. The living area overlooks the covered patio with views of the outdoor additions to include built in kitchen area with the high-end Blaze flat top griddle, space for your egg grill, granite counters and wood burning fireplace. Enjoy watching TV outdoors with the ambiance of the cozy fire. Split bedroom floor plan with 3 full bathrooms. 4th bedroom provides private en-suite with tiled shower. Primary suite comfortably accommodates large pieces of furniture and private en-suite with well thought out closet design. Modern soaker tub plus beautifully tiled oversized shower is another example of the custom finishes in this home. Entry from the oversized 3 car garage has a built-in zone for backpacks, jackets, and shoes. This home offers one of the largest lots in the development with 1.03 acres, full inground sprinklers and fully seeded and established grass.
Location
State OK
Area Chisholm Ranch
Zoning residential
Rooms
Other Rooms In-Law Plan, Inside Utility
Basement None
Dining Room Kitchen/Dining Combo
Interior
Interior Features Some Carpeting, Smoke Detector, Ceiling Fans, Solid Surface Countertop, Ceramic Tile Flooring, Pantry
Heating Central Gas
Cooling Central Electric
Flooring Slab
Fireplaces Type Yes, In Living Room, 2 Fireplaces
Equipment Gas Oven/Range, Microwave, Dishwasher, Disposal, Vent Fan, Garage Door Opener, Cooktop & Wall Oven, Built-in Ice Machine, Kitchen Island, Master Bath + Sep Shower, Master Double Sinks
Exterior
Exterior Feature Brick Veneer
Parking Features Attached
Garage Spaces 3.0
Building
Story One Story
Sewer Septic Tank
Water Septic Tank
Schools
School District Chisholm
Others
Financing Conventional
Read Less Info
Want to know what your home might be worth? Contact us for a FREE valuation!

Our team is ready to help you sell your home for the highest possible price ASAP
Bought with Non-Member



